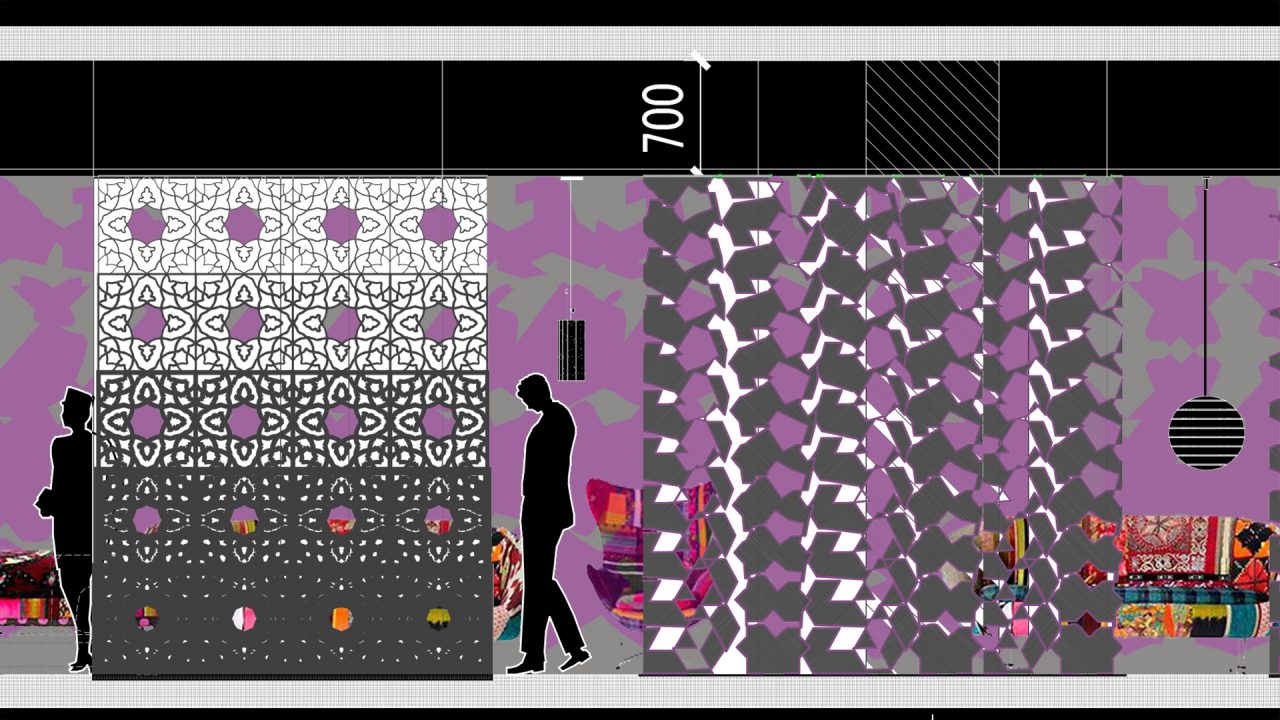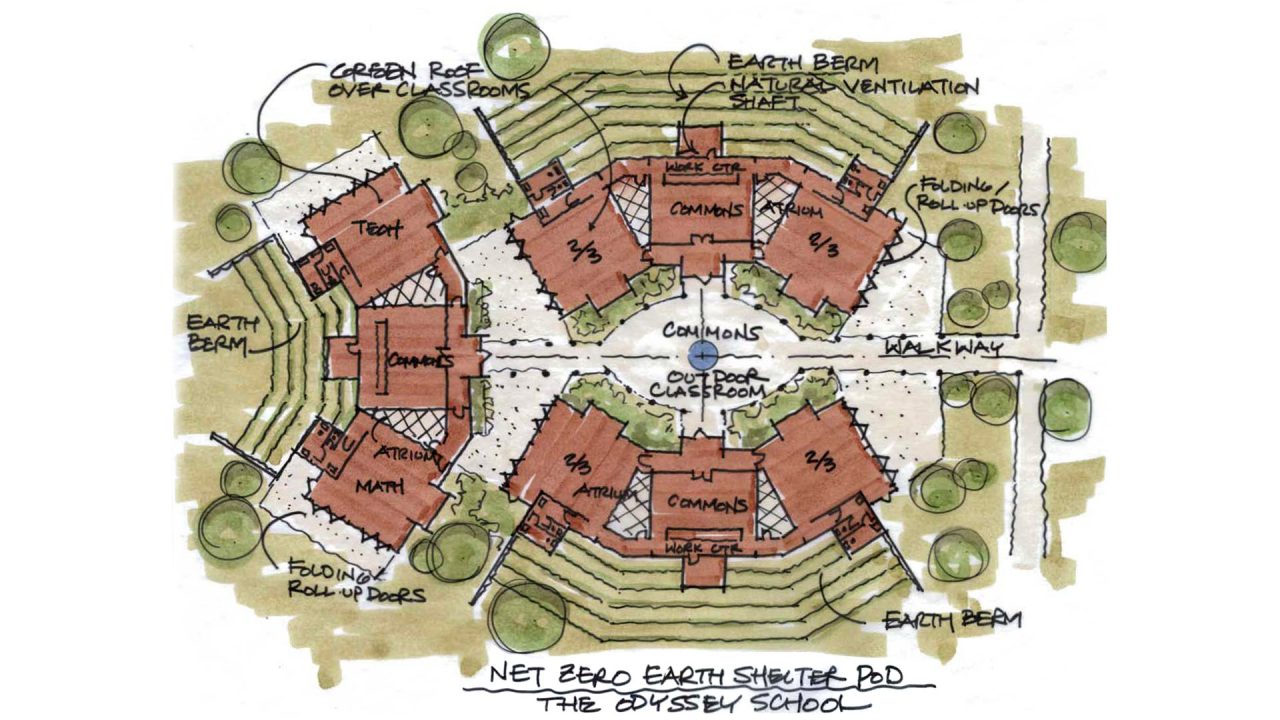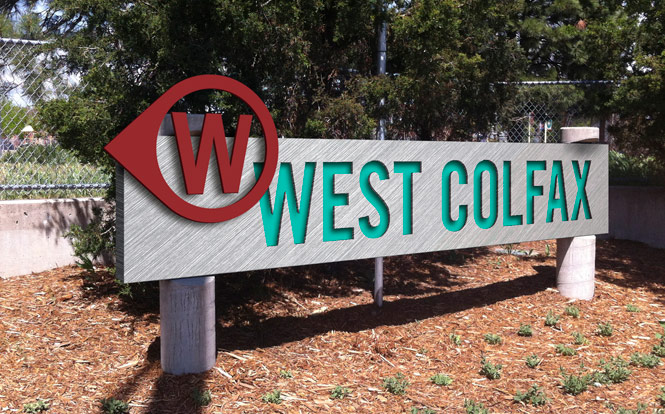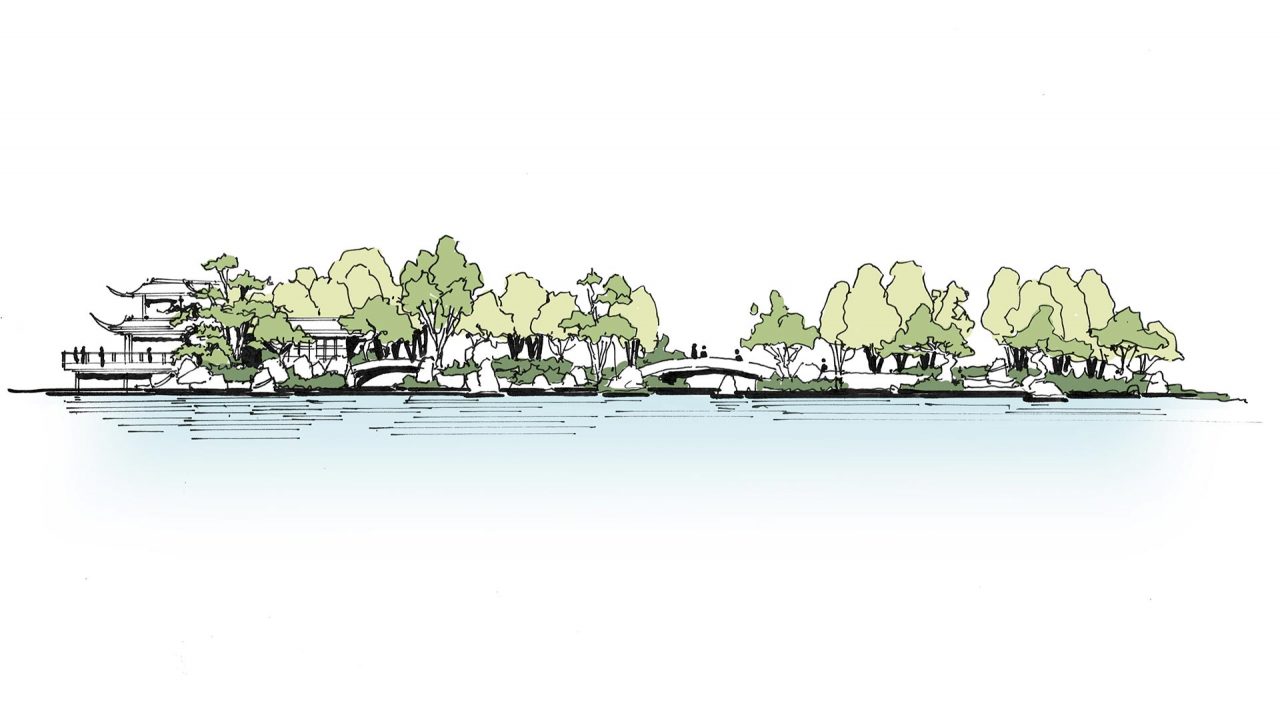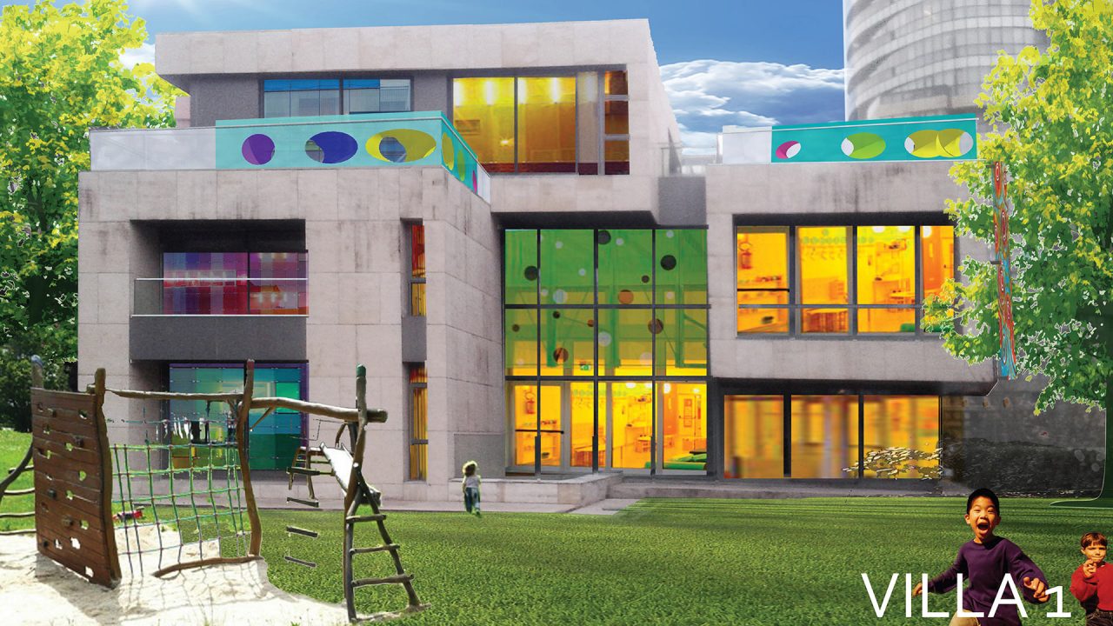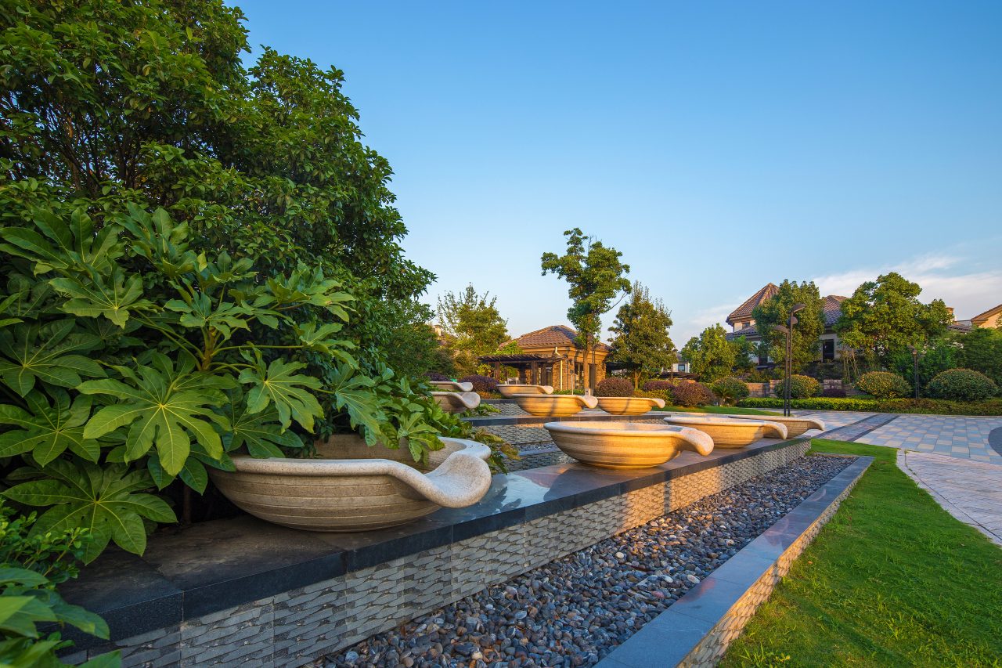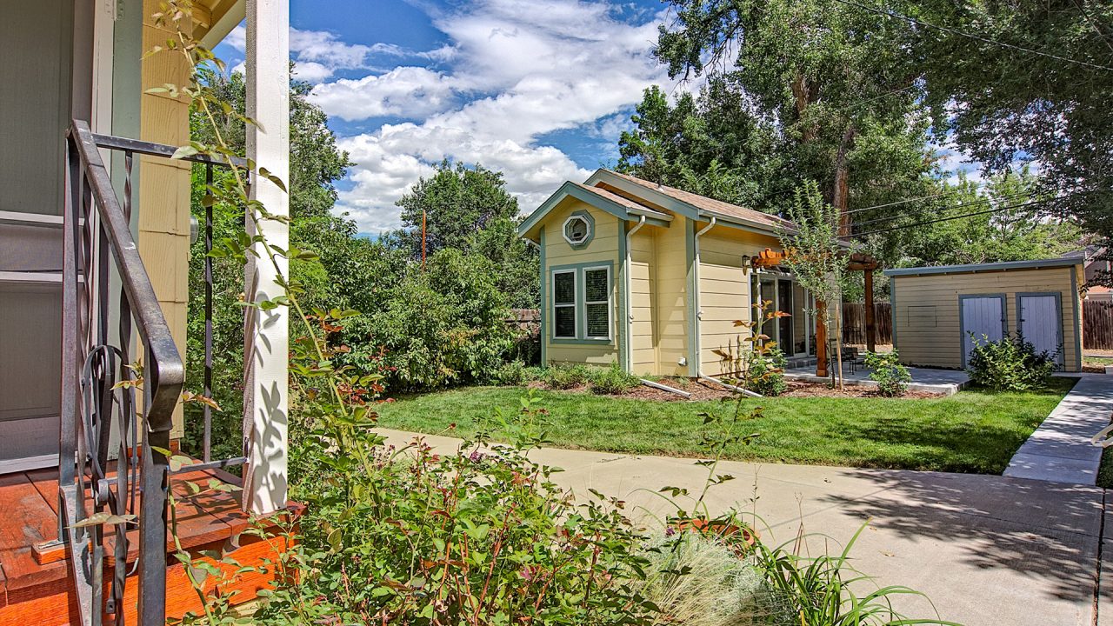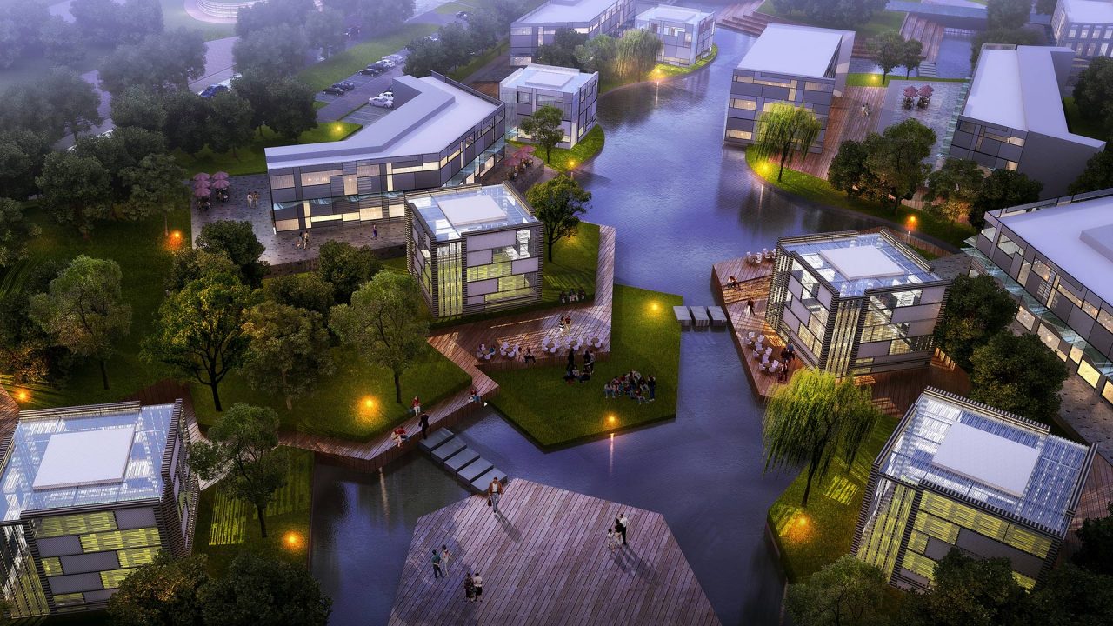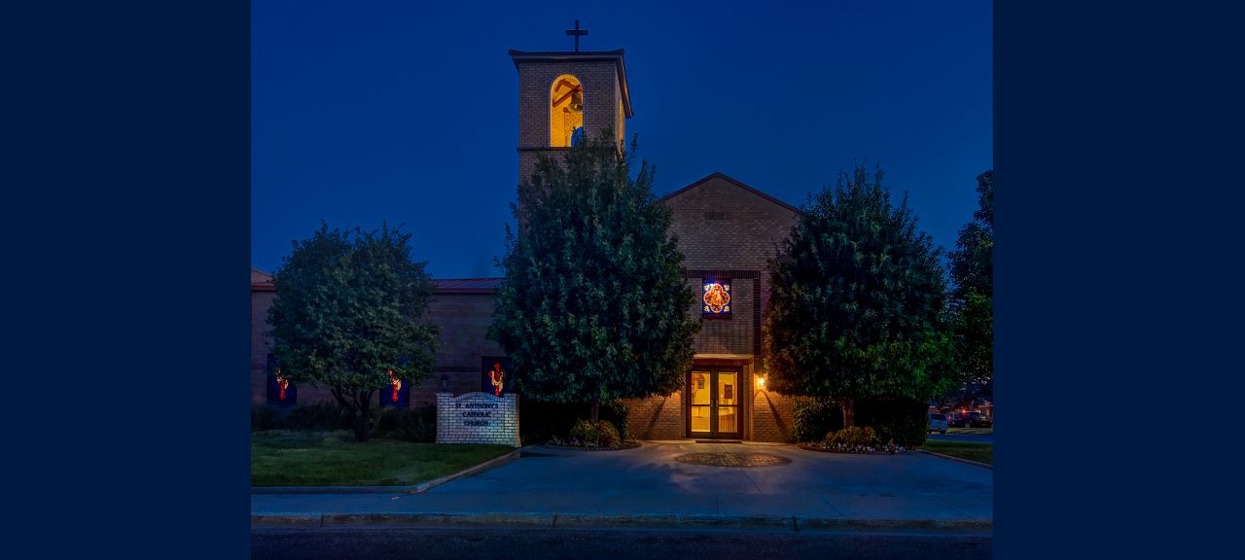Inspired by the memory of travel and food, this restaurant’s design stems from fusion of middle eastern and Chinese patterns. Applying the transformation of abstracted shaped of primary geometries the interior partition screens are designed to provide privacy in the dining niches. The core of the restaurant inspired by the cave carvings of the deserts of Xinjiang serves as a …
Odyssey School, Denver, Colorado
The school’s teaching philosophy is to provide expeditionary learning. Hyperform’s design proposal reflects the Odyssey School’s core values and ideas, envisioning the campus as a venue and landscape for adventure, focused on students’ health, artistic expression and social needs. Open air classrooms, performance stage, group circles, rich natural elements in the playground, synthetic art, a challenge course, sensory habitat garden, active wetlands, …
West Colfax Urban Renewal, Denver, Colorado
Working with Denver’s West Colfax Business Improvement District, we won the 2012 Mayor’s Award of Excellence for re-imagining the streetscape and wayfinding elements along this historic commercial corridor.
Genesis Early Childhood Education Center, Shanghai, China
The aim of the design is the creative transformation of the existing domestic architecture of the villas to provide an environment that is child focused – in equal parts stimulating, playful and nurturing. The verandas, balconies and terraces are harnessed into the making of a learning environment where children experience a seamless transition from classrooms to interior and exterior learning …
Hefei Golf Villas, Anhui, China
The central government of China in 2007 created Special Economic Zones to spur development and promote higher standard of living for Chinese in the outer provinces. Working with architects at Werkhart International, we designed a landscape that evokes an affluent Mediterranean lifestyle.
Zephyr Street Accessory Dwelling Unit, Arvada, Colorado
In 2010 the City of Arvada, Colorado passed an ordinance allowing “Accessory Dwelling Units” (ADU’s) on residential properties. Shelley Cook’s ADU takes advantage of the property’s location near Arvada’s historic Olde Town, and her neighborhood’s New Urbanist planning principles. The unit was designed for maximum efficiency, convenience and comfort, with advantageous solar orientation and external shading, super-insulating structural insulated panel …
Suining Riverfront, Sichuan, China
Spanning 1.5 km, this waterfront recreation district serves as the primary cultural district of Suining, at prefecture in central Sichuan province. Drawing from the rich history of Suining, and its local mythology, we created seven districts, each defined in spirit and function by principles of Guanyin philosophy: Gathering; Wellness; Discovery; Harmony; Mercy; Learning; and Conservation. The architectural assemblies and material …
Le Mans Racing Community Masterplan, Tainan Township, Taiwan
As the first international-standard Le Mans speedway in Taiwan, this resort town will create economic growth and social development opportunities for the country. To maximize the economic benefits, this resort community will include a variety of car-themed entertainment, cultural venues, business and commerce opportunities, as well as accommodations for tourist living ranging from serviced apartments to car camping.
Saint Anthony Catholic Church and School, Dalhart, Texas
This project took a disjointed 1940s church and school campus and unified it with a new multi-purpose room, a cafeteria, meeting spaces and school commons, worship hall expansion, new cladding, and complete interior remodel of the three existing buildings.
- Page 2 of 2
- 1
- 2

