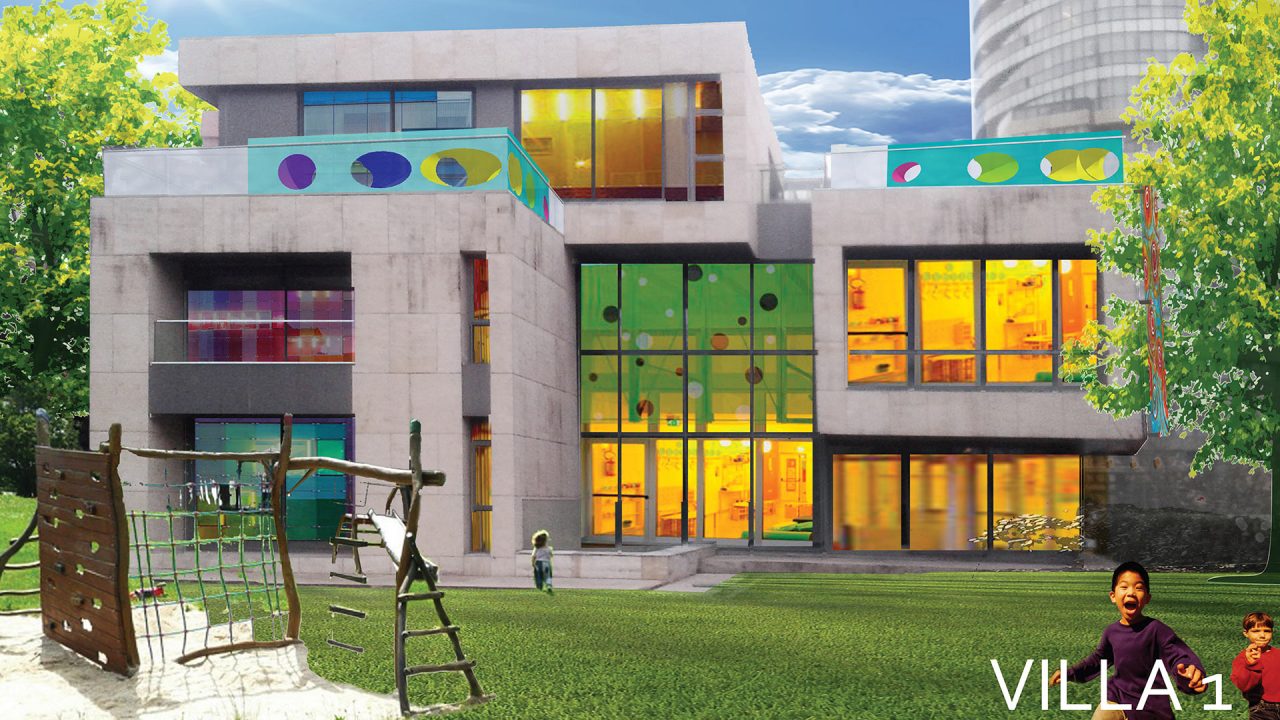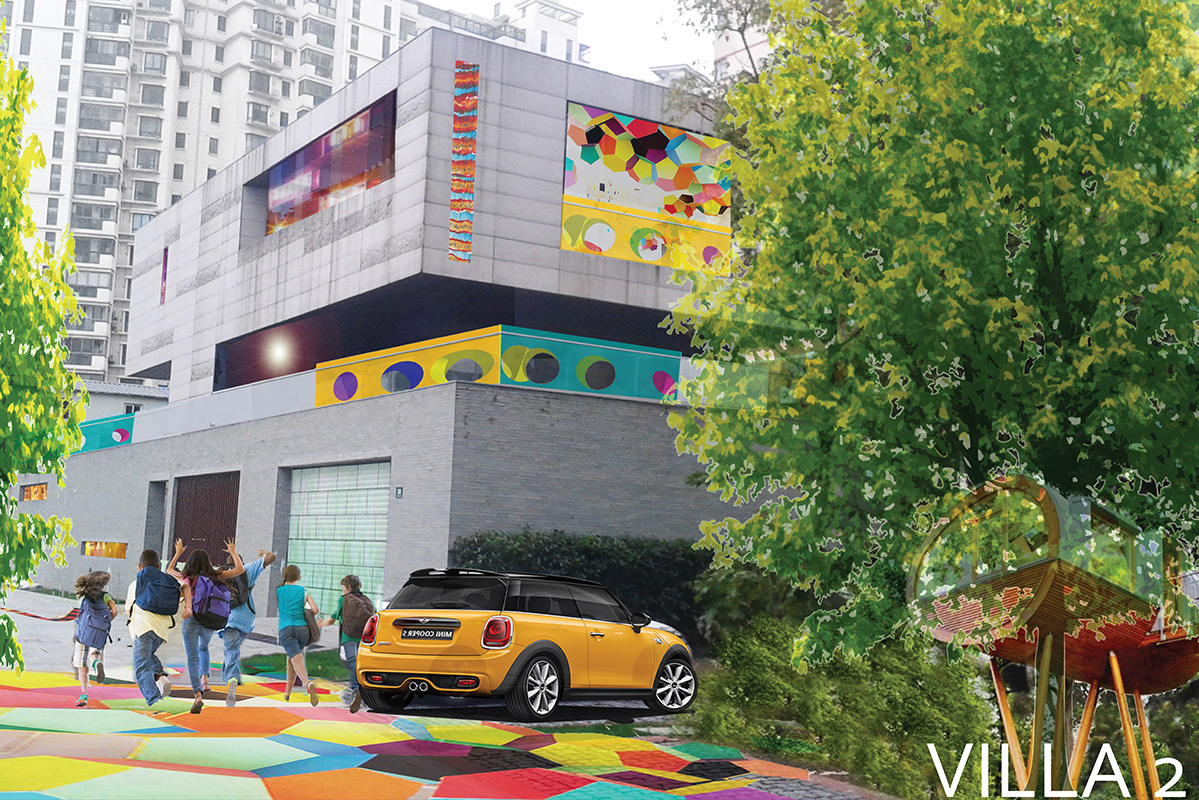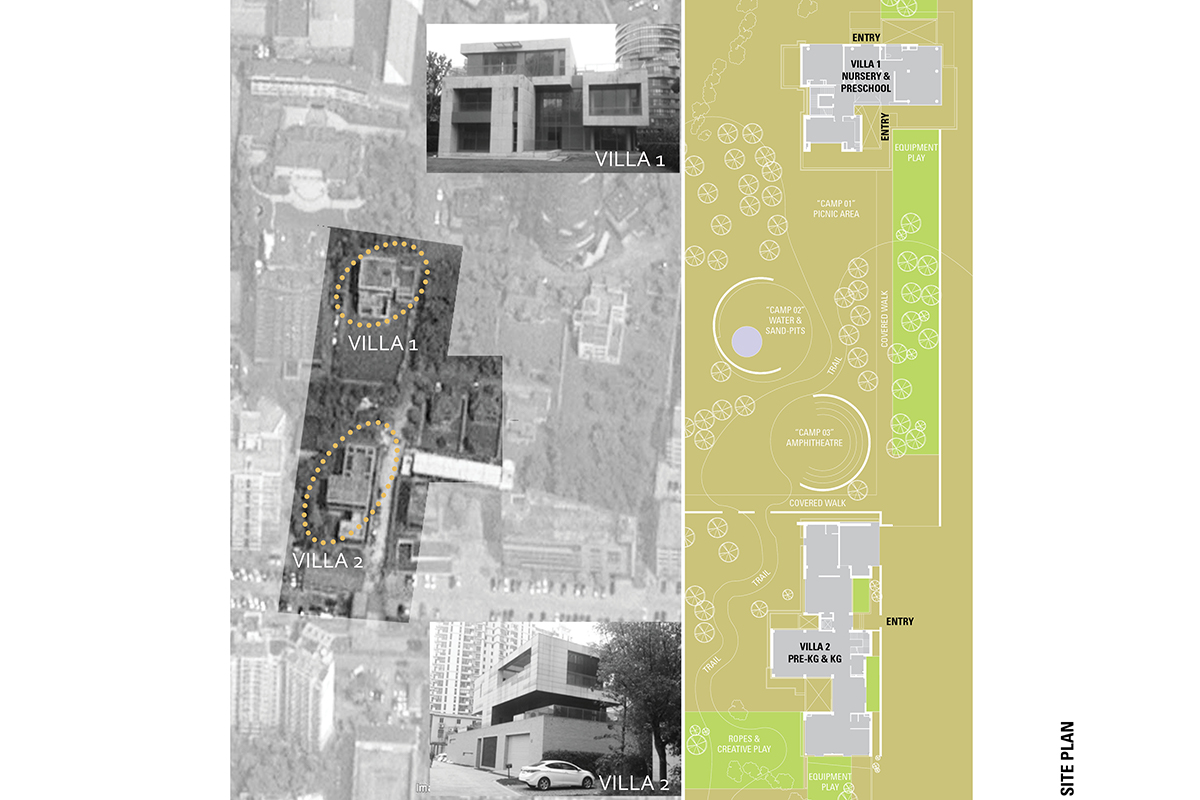Architect: HDC
Principal Architect: Tim Geisler, AIA LEED-AP NCARB
Scope: Retrofit of Nursery/Kindergarten in two modern villas. 19,850 sf (1900 sm)
Status: Unbuilt
The aim of the design is the creative transformation of the existing domestic architecture of the villas to provide an environment that is child focused – in equal parts stimulating, playful and nurturing. The verandas, balconies and terraces are harnessed into the making of a learning environment where children experience a seamless transition from classrooms to interior and exterior learning and play spaces. Each exterior learning area varies in response to the developmental needs of students in adjacent classrooms. The centre is organized by age groups, with the two younger groups in the villa to the north and the older groups to the southern villa. The villas are connected through a network of outdoor learning and play spaces informed by how children play and interact. Within the overall theme of a forest of discovery, there are zones of activity and interactivity, seen as “campsites”. These campsites are programmed for active play, structured play, informal play and constructive play.



