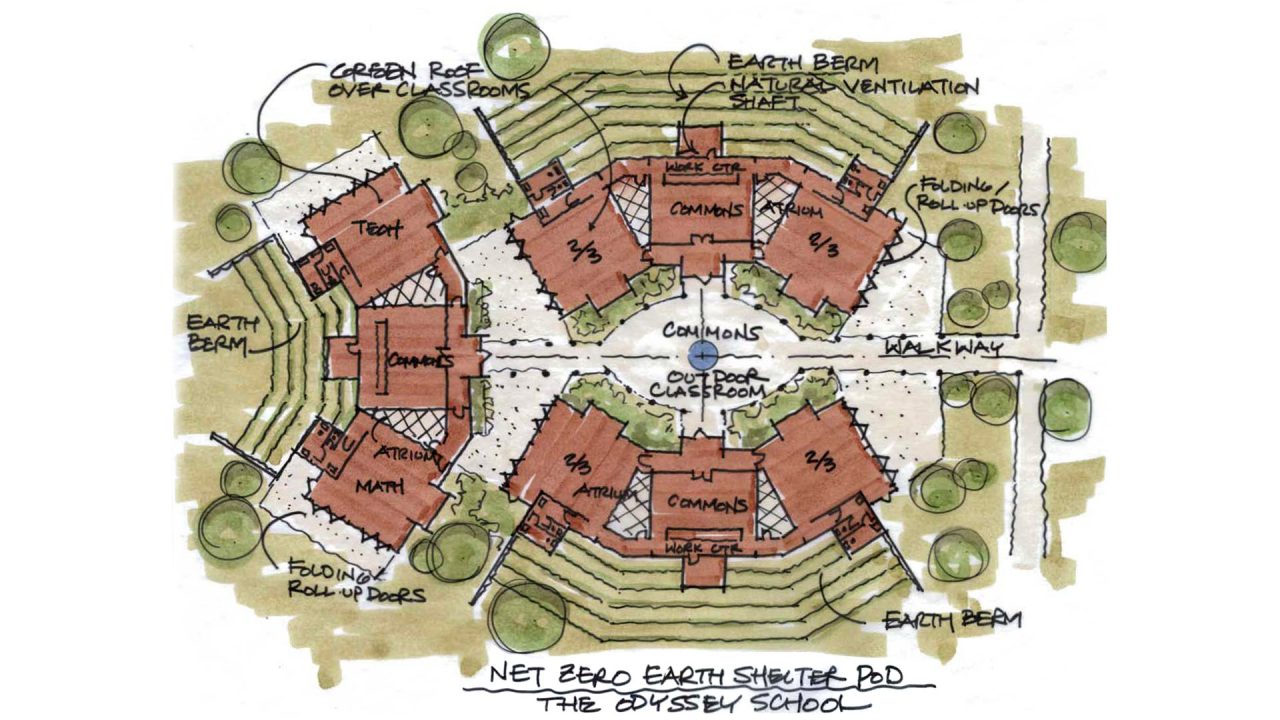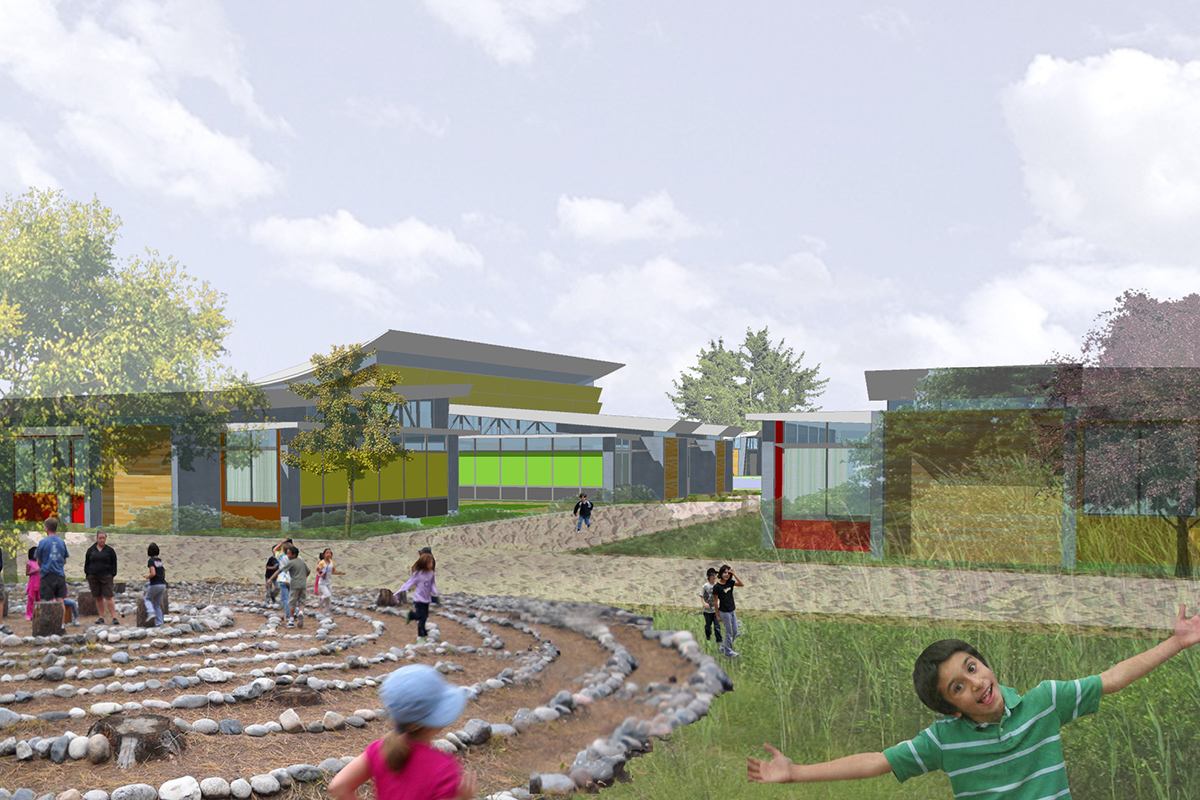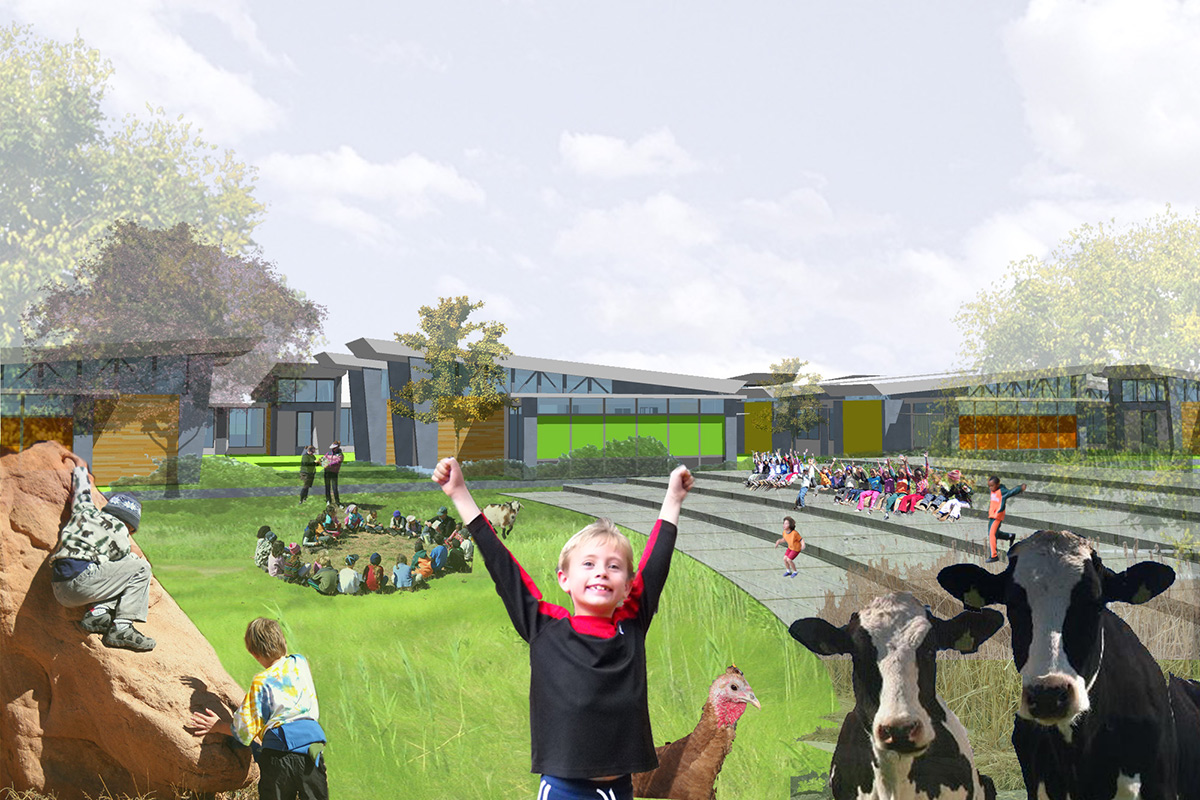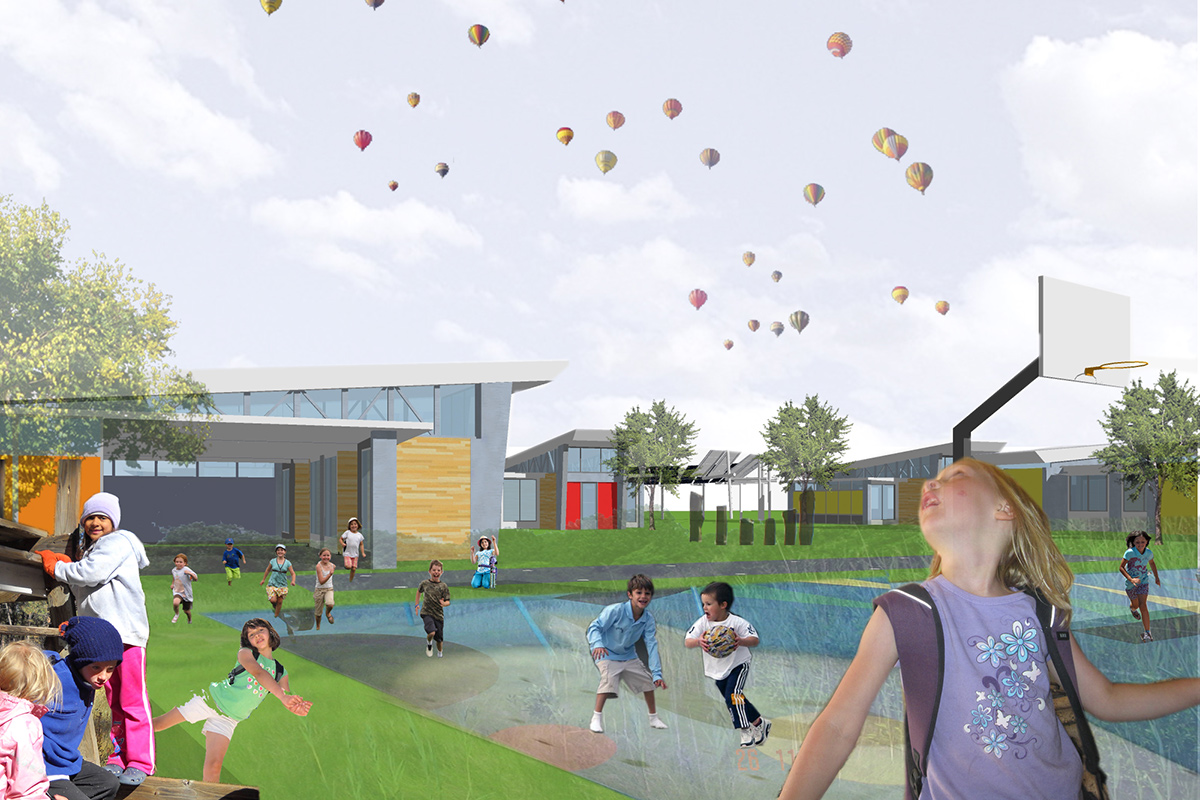Client: Denver Public Schools
Client Contact: Donny Roush
Scope of work: Concept design, cost estimate, BEST fund application, related technical support
Area: 45,000 – 50,000 square feet (450 students)
Status: Not built
The school’s teaching philosophy is to provide expeditionary learning. Hyperform’s design proposal reflects the Odyssey School’s core values and ideas, envisioning the campus as a venue and landscape for adventure, focused on students’ health, artistic expression and social needs. Open air classrooms, performance stage, group circles, rich natural elements in the playground, synthetic art, a challenge course, sensory habitat garden, active wetlands, fieldwork arena and multi-purpose elements create a setting for academic interaction and cultivation of the environment.
In order to further reflect Hyperform’s committed to education, service and co-design, Hyperform collaborated with LOA Architecture to achieve this charter school’s goal of “rich design” including exploration activities. The students participated in the design process as we invited them to imagine the future campus style, functionality and performance.




