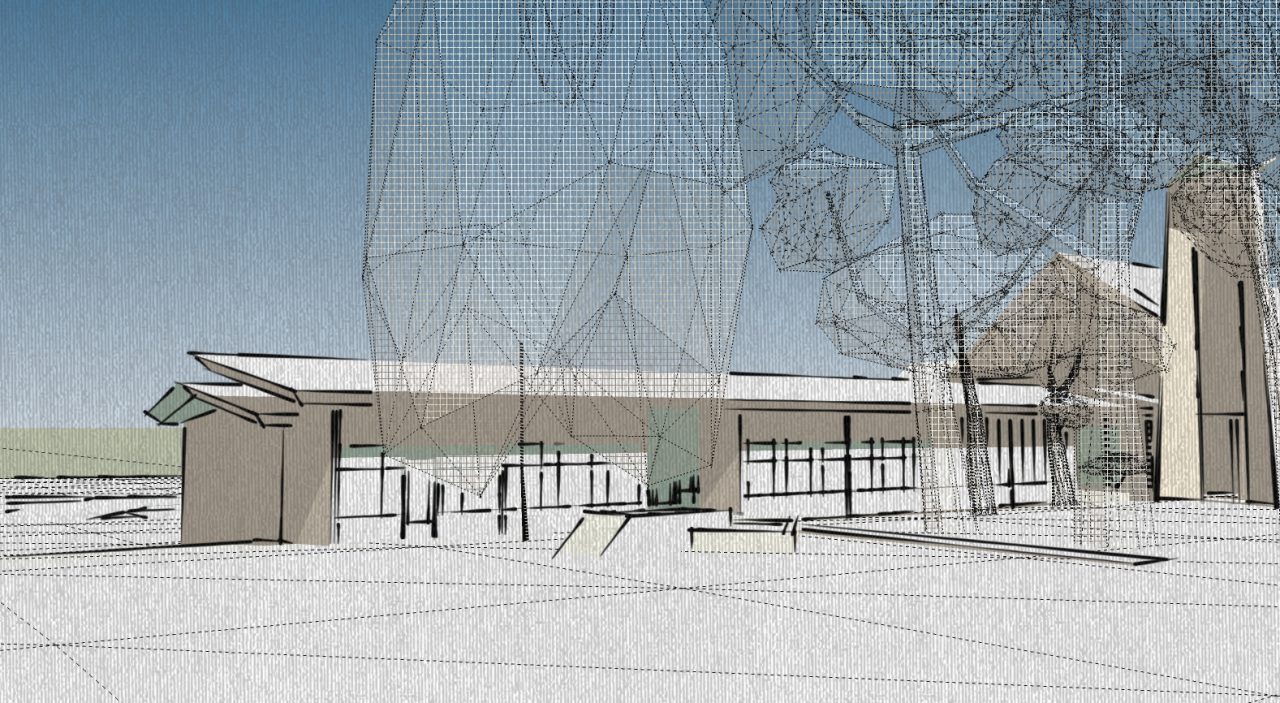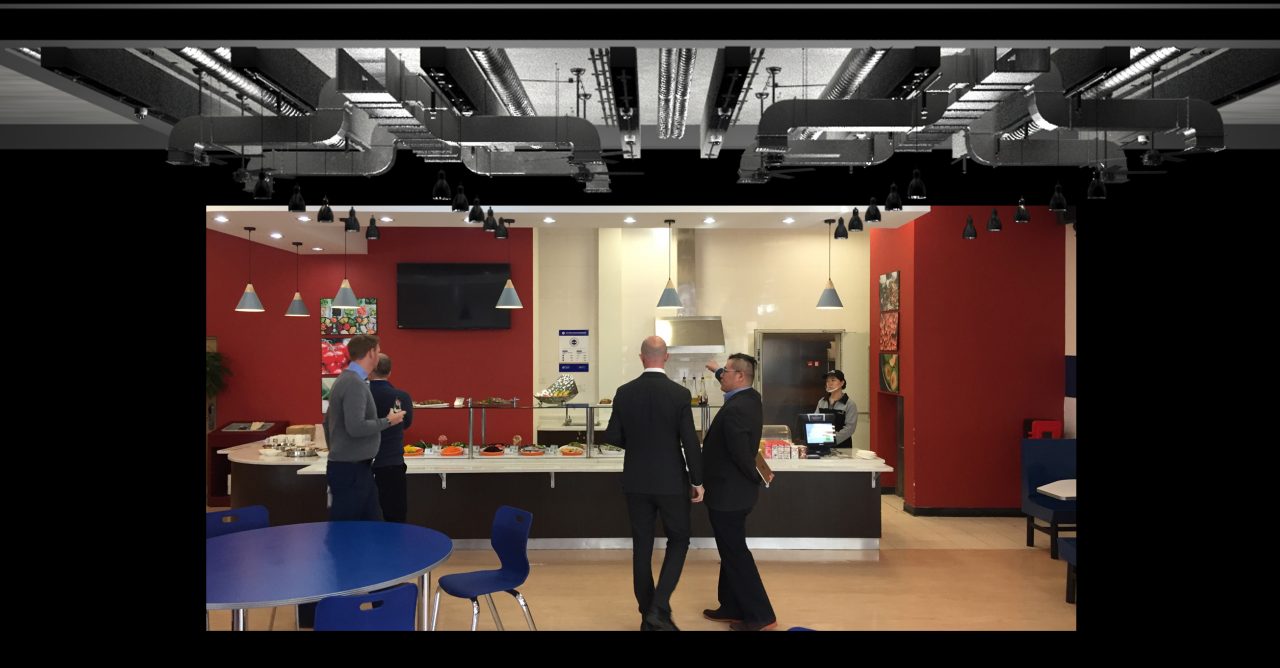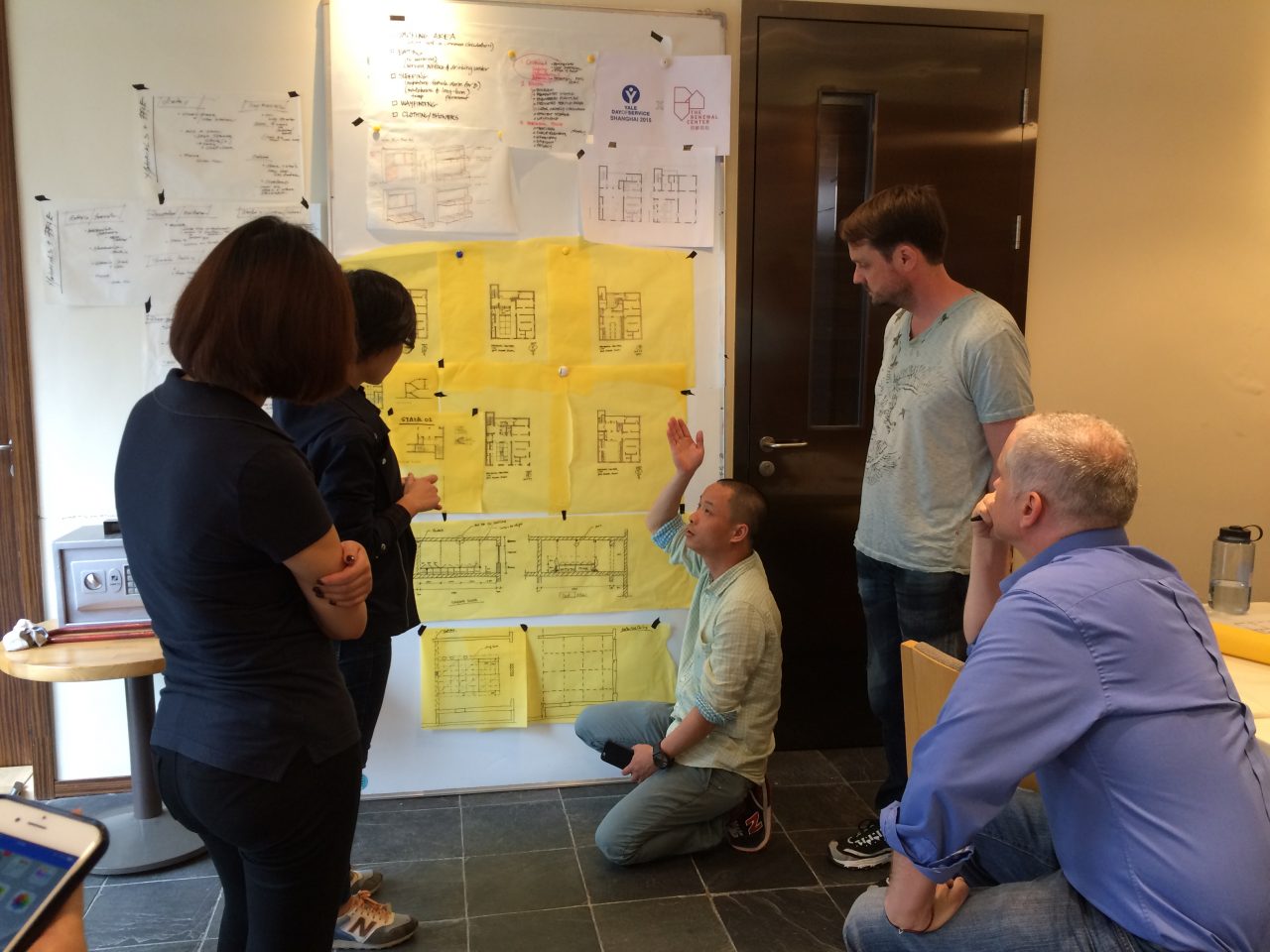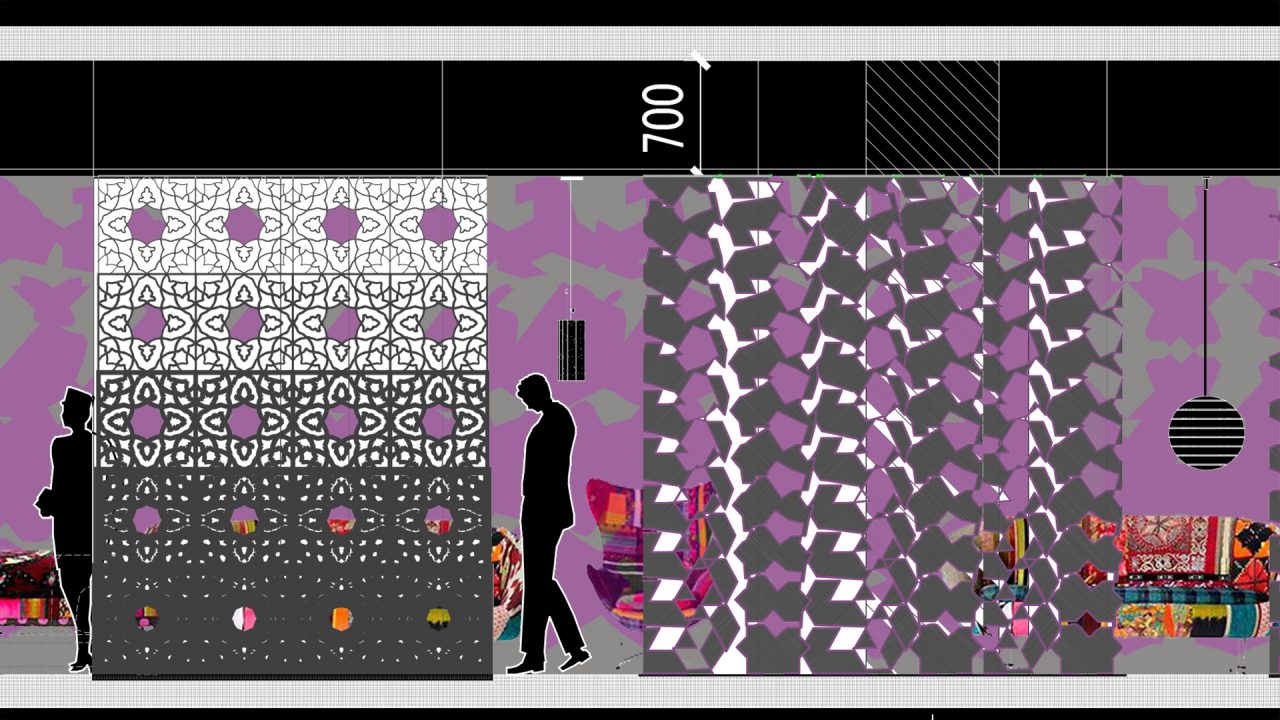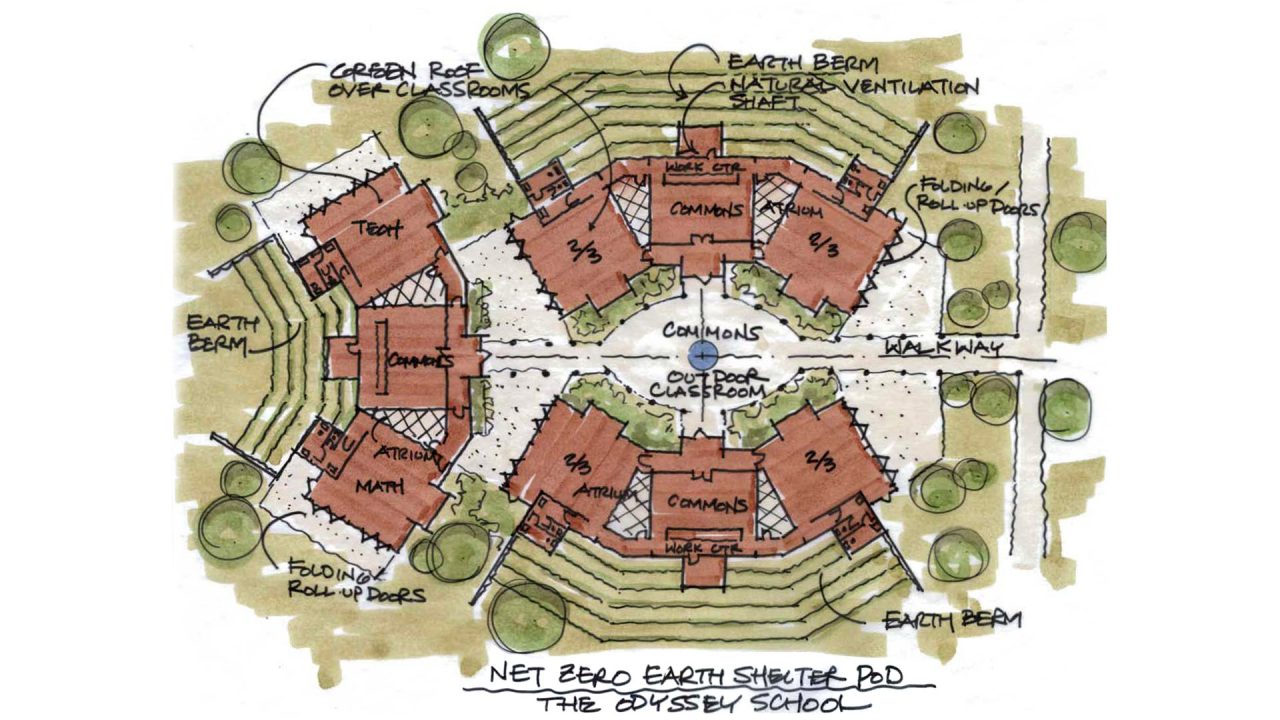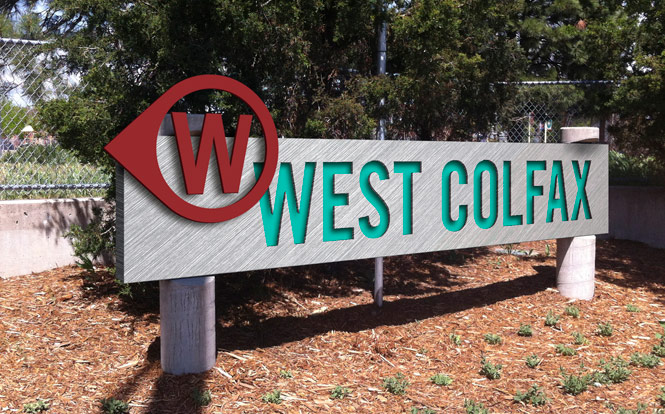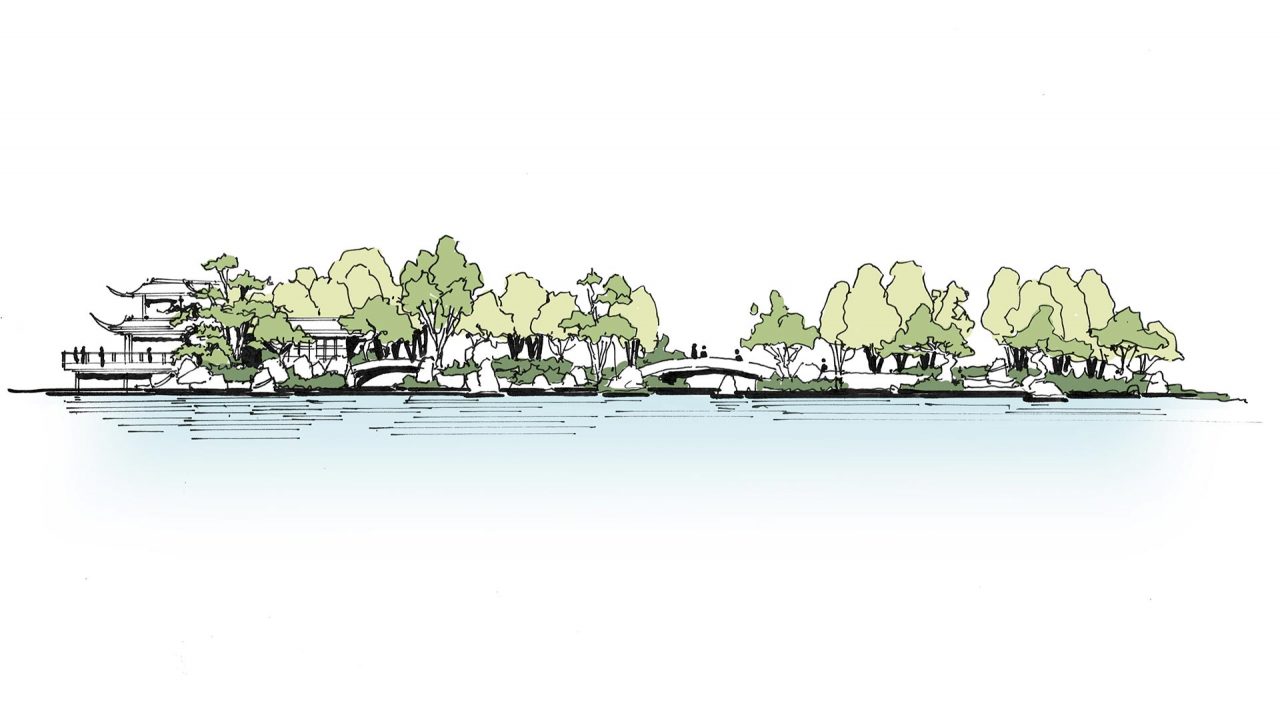China Wine Country Visitor Center, Chengdu, China
One of China’s top pre-mixed beverage brands has established a new plant at the base of the Tibetan Plateau to develop their new domestic brand of spirits. The parcel directly to the south is set aside for tourism uses, and features rustic cask storage, conference center, museum, food and beverage, and temporary hospitality services.
Meili Wellness Resort, Yunnan, China
The hot springs resort town of Tengchong in southern Yunnan Province affords unique opportunities for vacationers to relax and enjoy the mountain scenery. The owner of this exclusive guest house is a green wall manufacturer from Beijing who seeks a great investment in China’s hinterlands. Featuring the latest in green energy management and attention to local and regional materials, this resort sets a new benchmark for the region.
Ascension Lutheran Church, Littleton, Colorado
To meet the needs of a growing faith community, Ascension Lutheran Church in 2018 launched an effort to reorganize and add to their facility, Due to the strict zoning regulations of the neighborhood, and the intrinsic historical value of the existing mid-century modern structure, we kept our intervention low-key and intricately detailed.
Beijing International School Canteen Remodel, Beijing, China
Beijing’s new International School, designed by Perkins & Will, as part of their general improvement plan, commissioned this remodel of their canteens. We collaborated with Aden Services, the food service and facility management contractors.
Shanghai Renewal Center, Shanghai, China
The Renewal Center is dedicated to supporting non-governmental organizations in Shanghai. In May 2015 HDC collaborated with Foster + Partners to develop ideas for how to transform the Center’s space. “…The results are fantastic. It not only expands the space for our vital drop-in services, it helps us use our space more efficiently. And as a wonderful bonus, it’s just …
Makkan Restaurant, Shanghai, China
Inspired by the memory of travel and food, this restaurant’s design stems from fusion of middle eastern and Chinese patterns. Applying the transformation of abstracted shaped of primary geometries the interior partition screens are designed to provide privacy in the dining niches. The core of the restaurant inspired by the cave carvings of the deserts of Xinjiang serves as a …
Odyssey School, Denver, Colorado
The school’s teaching philosophy is to provide expeditionary learning. Hyperform’s design proposal reflects the Odyssey School’s core values and ideas, envisioning the campus as a venue and landscape for adventure, focused on students’ health, artistic expression and social needs. Open air classrooms, performance stage, group circles, rich natural elements in the playground, synthetic art, a challenge course, sensory habitat garden, active wetlands, …
West Colfax Urban Renewal, Denver, Colorado
Working with Denver’s West Colfax Business Improvement District, we won the 2012 Mayor’s Award of Excellence for re-imagining the streetscape and wayfinding elements along this historic commercial corridor.
- Page 1 of 2
- 1
- 2



